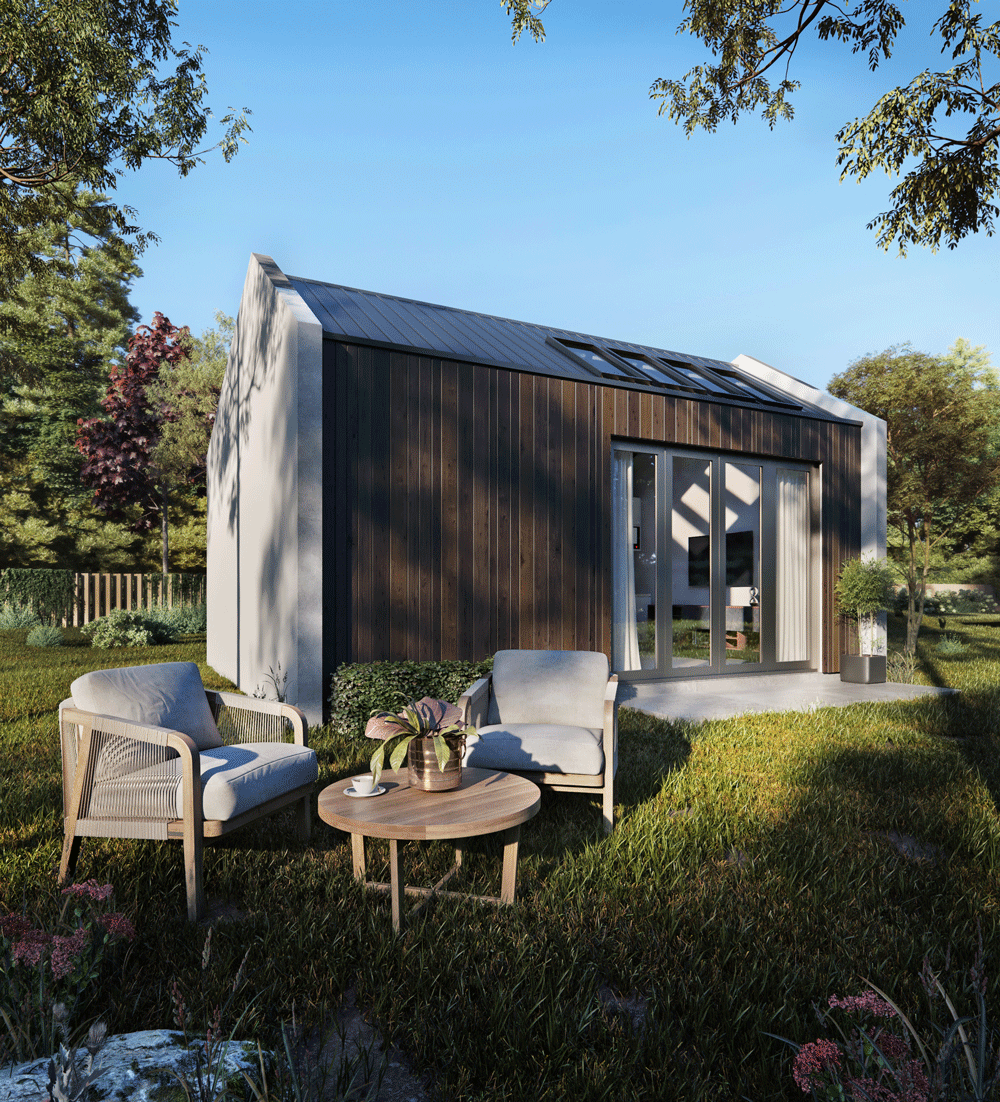This contemporary ADU (Additional Dwelling Unit) is designed to blend seamlessly into the backyard of any existing home. It can be used as a studio, a guest suite, a home office, a rental property, or even a place for your in-laws to stay during their visits. The open floor plan features vaulted ceilings to add volume and interest to the space, and the exterior boasts a combination of smooth stucco, dark tropical hardwood, and a metal roof for a texture-rich and inviting appearance.
At Reova, we believe that every home should be unique and special. That’s why we offer both custom and semi-custom design options for our accessory dwelling units. Our semi-custom ADUs allow you to choose from pre-designed plans and make minor modifications to suit your needs, while our custom ADUs allow you to start from scratch and create something truly one-of-a-kind.
Building an ADU is not only a great way to add value to your home and potentially earn rental income, but it is also a responsible solution to the affordable housing crisis in Sacramento. We are here to guide you through the design and construction process, ensuring that your ADU is everything you want it to be.
So if you’re ready to take the first step towards building an ADU, don’t hesitate to get in touch with us. We’d love to help you bring your ADU dreams to life.
And just so you know, when you choose Reova for your ADU project, you can expect the following items to be included in the design process:
• Site Plan
• Floor Plans
• Building Elevations & Sections
• Electrical Plan
• General Notes
• General Details
• Structural Drawings
• Structural Details
• California Title 24 Energy Calculations
If you’re ready to add an ADU to your home, contact us today to learn more and schedule a consultation. We can’t wait to help you create the perfect space.
Contact us for additional details.


