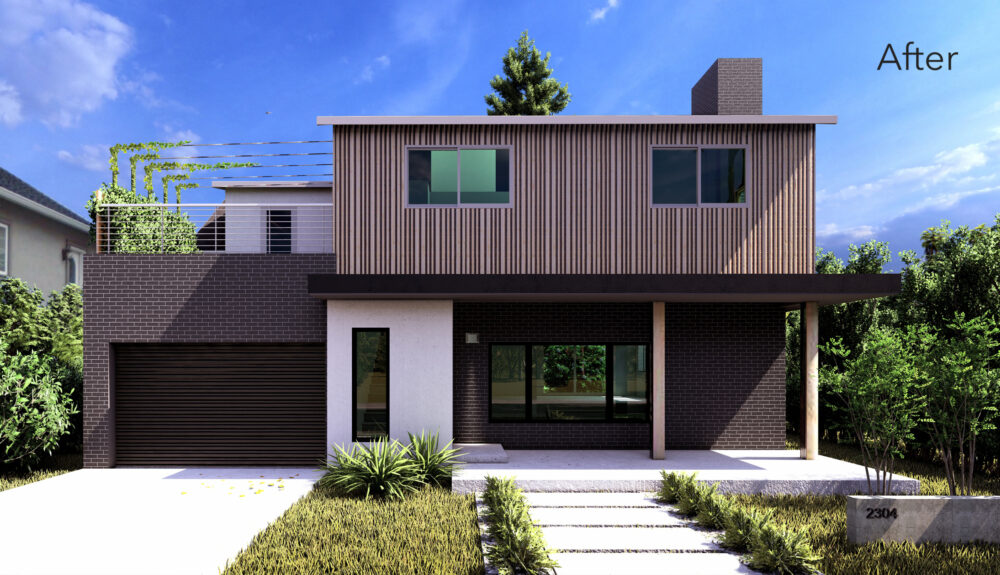Exterior Redesign


Our design company was tasked with updating the exterior of this 1960s home that had recently undergone an extensive interior remodel. The original house was imposing and had a lot of visual elements, so we decided to work within the existing structure and highlight the home’s hidden potential with minor updates.
To modernize the house’s look, we enlarged the front entrance by 13 sq ft and repositioned the front door for a more personal and welcoming feel. We removed one of the columns to create a cleaner visual aesthetic and cut back the oversized overhangs on the upper roof. In addition, we added a second entrance to the upper deck, which increased the home’s functionality and added visual appeal.
By making these strategic updates, we could define and enhance the home’s character, creating a cohesive and stylish final look that matched the modern interior. Our design team is skilled at identifying the unique potential of each project and creating custom solutions that exceed our client’s expectations.
Location: Sacramento, California Square Footage: Before Renovation: 1910 After Renovation: 1923