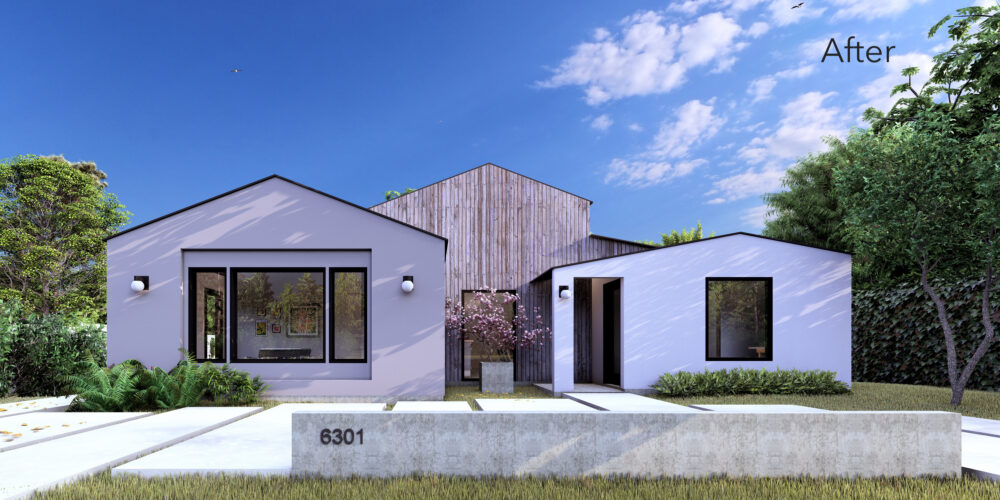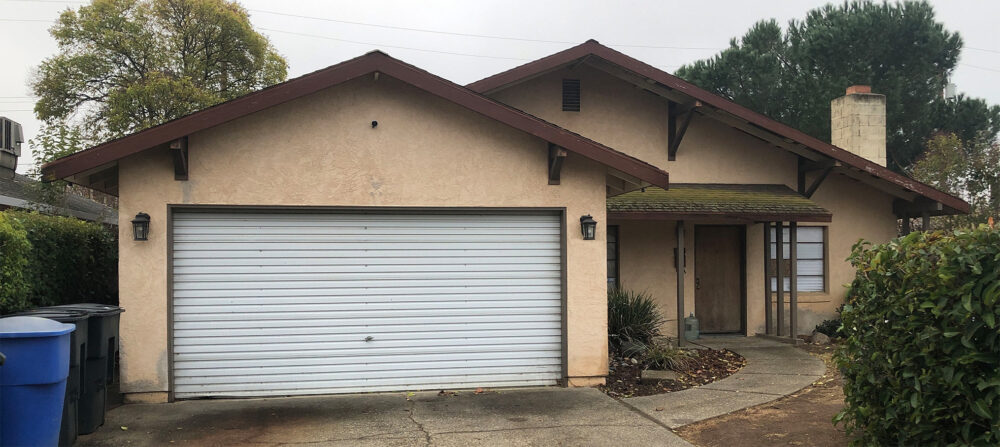Whole House Redesign


This post-war bungalow has been in the same family for three generations. The original house, built in 1950, had served as a model home for a new neighborhood and came with all the amenities and upgrades of the time. However, as the house and its owner aged, it was modified to fit the design standards of the 1980s and eventually fell into disrepair. In 2019, we became the third-generation owner and decided to add our own flair and perspective to the home. We dreamed of tearing down an imposing gable at the entryway and making changes to the outdated floor plan.
To achieve this, we came up with a 225 sq ft addition at the front of the house. This addition minimized the roof’s height and improved the overall look and scale of the home, while also providing a proper entryway for a building of this size. We made minimal changes to the floor plan to add an additional bedroom, walk-in closet, and laundry room. We also softened the overall appearance of the home by using exterior finishes of smooth stucco with contrasting colors and natural wood siding.
We divided the floor plan into three distinct sections: public, semi-public, and private. The entry, kitchen, and living area are “public” spaces designed for entertaining, and feature clerestory and oversized windows to let in plenty of natural light. The media room and guest suite are “semi-public” spaces that provide a quiet and relaxed atmosphere, while the master bedroom and kid’s room are separated from the main areas and considered “private” spaces. In addition, we transformed the garage into an ADU (accessory dwelling unit) to increase the overall versatility and value of the property.
We are currently under construction and can’t wait to show you the finished house soon!
Before: 3 Bedroom, 2 Bathroom
After: 4 Bedroom, 2 Bathroom with Attached 1 Bedroom, 1 Bathroom ADU.
Square Footage Breakdown: Before Renovation: 1547
After Renovation: 1775
Click Images to Enlarge

