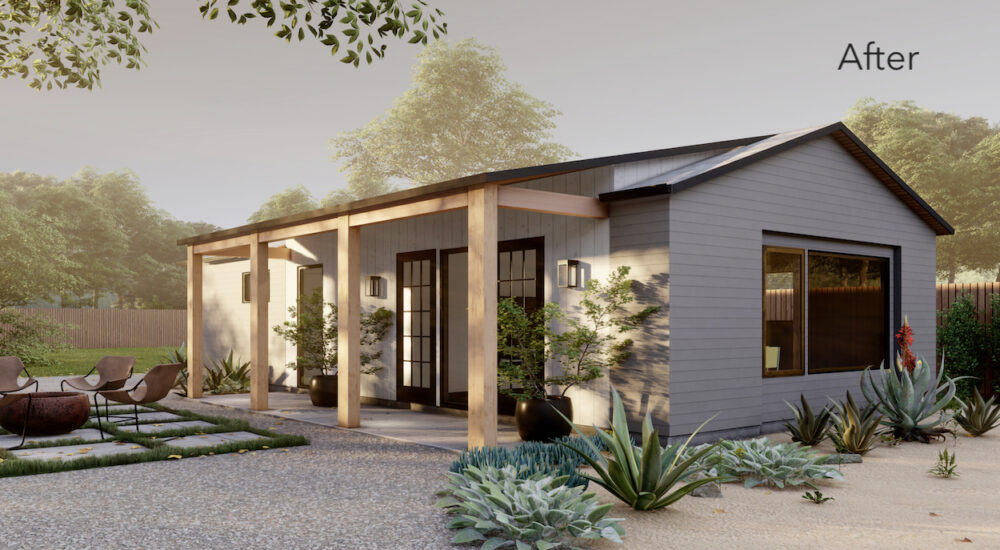Garage Conversion with 200sf Addition


As a design company, we are always excited to take on new challenges and help our clients bring their designs to life. Our latest project is the first phase of a multi-stage redesign of an entire property in Sacramento. To begin, we transformed the existing garage into a modern farmhouse-style ADU to accommodate the family during the remodel. Our client requested a “Modern Farmhouse” style, which has become increasingly popular in recent years. However, we were eager to showcase our own interpretation of this style and bring a unique twist to the project.
With this ADU, we wanted to blend the feeling of something decades old while also feeling brand new. To achieve this, we focused on the porch, a hallmark of farmhouse design. However, we added large oversized columns and floor-to-ceiling asymmetrical windows and doors to create a modern and dramatic look. These design elements helped to counterbalance the unique styles and give the ADU a cohesive, polished finish.
One of the most exciting aspects of working on a redesign is taking a space and ultimately transforming it into something new and functional. In this case, we took an old garage and gave it a stunning modern farmhouse makeover. This required careful planning and attention to detail to ensure that the finished product would meet our client’s expectations and reflect their preferred style.
At Reova, we deliver high-quality design work that is both functional and visually appealing. We understand that the design process can be complex and often involves balancing the client’s desires with the constraints of the space. However, we are committed to helping our clients achieve their dream spaces and are always willing to go the extra mile to ensure their satisfaction. We are excited to see the completed modern farmhouse ADU garage redesign and know it will be an excellent addition to the property.
We look forward to continuing to work with our client on the next phase of the project and bringing her vision to life.