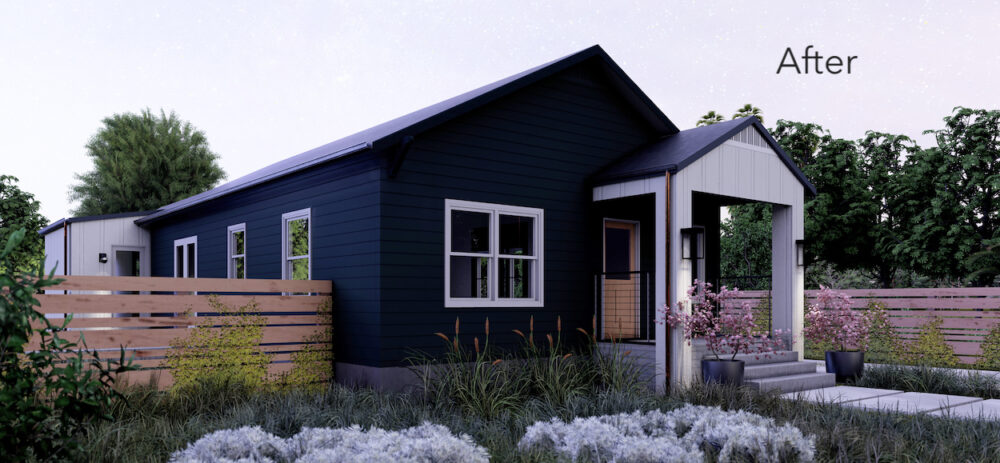Addition / Exterior


At Reova, it is our mission to help our clients create homes that are truly reflective of their unique style and needs. We recently had the pleasure of working with this client for seven years on four different projects, during which time we were able to transform her home in numerous ways. From redesigning the kitchen, bathroom, and living room, to adding an ADU at the rear of the property, we brought our client’s vision to life and created a space that she can truly call home.
Now, we are entering the final phase of the project – a primary bedroom addition and exterior redesign. Our design includes a 268 sq ft addition at the rear of the house, which will provide our client with an additional bedroom, walk-in closet, and bathroom, giving her more space to thrive. The exterior redesign also presented its own challenges, including the presence of asbestos siding that was added in the 1950s. However, our client wanted to preserve the original 1920s design of the home while updating key elements for a more modern and “tailored” look.
As a team, we were dedicated to bringing our client’s vision to life and creating a final design that would be both beautiful and functional. We understand that the design process can be complex, especially when working on a long-term project. However, we are committed to helping our clients achieve their dream spaces and are always willing to go the extra mile to ensure their satisfaction. We are excited to see the completed primary bedroom addition and exterior redesign and know that it will be an excellent addition to our client’s home. Our team is proud to have been a part of this transformation and looks forward to continuing to work with our client to bring the next project to life.